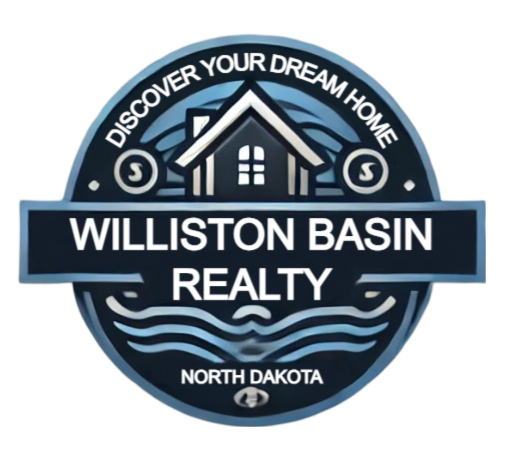13 2nd St NW, Crosby, ND 58730, USA
13 2nd St NW, Crosby, ND 58730, USAOverview
- Price per sqft: $57.26
- Date added: Added 1 year ago
- Category: Sold
- Type: Single Family Residence
- Status: Sold
- Bedrooms: 4
- Bathrooms: 2
- Lot size: 7000 sq ft
- Year built: 1959
- Source: Great North MLS, MLS#: 4015118
Description
-
Description:
Nice updated home that will qualify for all types of financing. This 4 bedroom, 2 bath home features a new kitchen with stainless steel appliances, pantry, high-definition laminate countertops and skylight. The Open Floor plan offers a nice layout with dining room, large living room w/ 2 additional skylights and snack bar sitting. New flooring & interior doors throughout. Wooden privacy fenced in backyard. Shingled roof and some newer vinyl windows. Deck. 3 seasons finished front porch. 1 stall attached garage and also a newly built 2 stall garage built in 2010. Basement recently finished with family room, updated bathroom and 2 bedrooms with egress windows. New front sidewalk. This home is move-in ready and has everything a family could ask for. Call your favorite Realtor for a Showing Today.
Show all description
Location
Contract Information
- Current Price: $199,500
- List Price/SqFt: 57.26
General Property Information
- Property Sub Type: Single Family Residence
- Lot SqFt: 7,000
- Lot Acres: 0.161
- Lot Dimensions: 50'x140'
- Year Built: 1970
- Bedrooms Total: 4
- 3/4 bathrooms: 1
- Total Full Baths: 2
- Total Baths: 2
- Main Finished SqFt: 1,284
- Basement Finished SqFt: 1,200
- Finished Above Grade SqFt: 1,284
- Finished Below Grade SqFt: 2,200
- Total Finished SqFt: 3,484
- Basement: Concrete, Egress Windows, Finished, Full, Interior Entry, Storage Space, Sump Pump
- Garage: Yes
- Garage spaces: 3
- Other Parking Spaces: 3
- Garage SqFt: 15,222,426
- Fireplace: No
- Association: No
- Association Fee Includes: None
- Accessibility Features: No
- Cooling Features: Ceiling Fan(s), Central Air
- Heating Features: Boiler, Forced Air, Hot Water, Propane
- Architectural Style: Ranch
- Roof: Shingle
- Floor covering: Ceramic Tile, Laminate, Linoleum, Vinyl, Wood
- Construction Materials: Masonite, Vinyl Siding
- Appliances: Dishwasher, Disposal, Dryer, Exhaust Fan, Microwave, Oven, Refrigerator, Washer
- Foundation: Block
- Interior Features: Ceiling Fan(s), Main Floor Bedroom, Pantry, Skylight(s), Smoke Detector(s), Window Treatments
- Exterior material: Private Yard, Propane Tank Owned, Rain Gutters, Storage
- Possession: Close Of Escrow
- Patio And Porch Features: # of Decks: 1. # of Patios: 1. Deck: Yes. Enclosed: Yes. Porch: Yes.
- Lot Features: Fill Dirt, Landscaped, Level, Lot - Owned, Rectangular Lot
- Other Structures: Second Garage
- Utilities: Cable Available, Electricity Connected, Natural Gas Not Available, Phone Available, Sewer Connected, Water Connected, Propane, Trash Pickup - Public
- Parking Features: Garage Dimensions: 15'x22' & 24'x26'. Additional Parking: Yes. Alley Access: Yes. Attached: Yes. Detached: Yes. Driveway: Yes. Garage Door Opener: Yes. Garage Faces Front: Yes. Garage Faces Rear: Yes. Inside Entrance: Yes. Insulated: Yes. On Site: Yes. On Street: Yes. Storage: Yes. Workbench: Yes.
- Water Source: Public
- Sewer: Public Sewer
- Road Frontage Type: City Street, Paved Road
- Fencing: Back Yard, Chain Link, Privacy, Wood
Legal Tax and Other Information
- Taxes: 1,000
- Tax Year: 2024
- Specials Installment: NOR
- Specials Balance: NOR
- Pending Specials: No
- Zoning: Residential
- Parcel ID: 34-0000-75240-000
- Legal Description: Lot 5, Blk 1 Westlawn 1st Addition, to the City of Crosby
Remarks
- Included: Stove, refrigerator, microwave, dishwasher, washer, dryer, deck, garage door opener and controls, fence, propane tank, workbenches and cabinets in garages and basement
- Directions: Located on the NW side of Crosby, ND. Just 2 blocks from downtown and close to schools and churches.
- Public Remarks: Nice updated home that will qualify for all types of financing. This 4 bedroom, 2 bath home features a new kitchen with stainless steel appliances, pantry, high-definition laminate countertops and skylight. The Open Floor plan offers a nice layout with dining room, large living room w/ 2 additional skylights and snackbar sitting. New flooring & interior doors throughout. Wooden privacy fenced in backyard. Shingled roof and some newer vinyl windows. Deck. 3 seasons finished front porch. 1 stall attached garage and also a newly built 2 stall garage built in 2010. Basement recently finished with family room, updated bathroom and 2 bedrooms with egress windows. New front sidewalk. This home is move-in ready and has everything a family could ask for. Call your favorite Realtor for a Showing Today.
Listing Terms
- Listing Terms: Cash, Conventional, FHA, No Seller Finance, USDA Loan, VA Loan
Nearby Schools
- Elementary School: Divide County Elementary School
- High School: Divide County High School






































