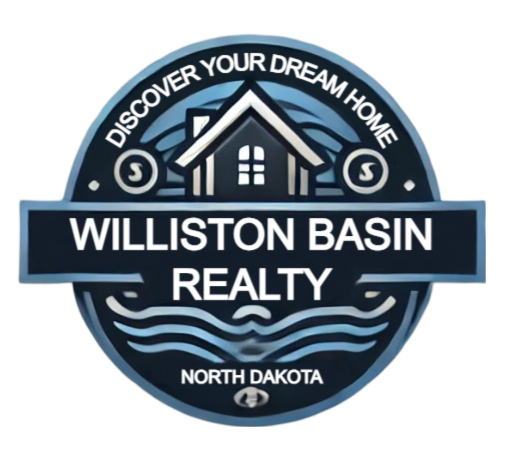309 2nd Ave NW, Crosby, ND 58730, USA
309 2nd Ave NW, Crosby, ND 58730, USAOverview
- Price per sqft: $132.13
- Date added: Added 1 year ago
- Category: For sale
- Type: Single Family Residence
- Status: Active
- Bedrooms: 3
- Bathrooms: 2
- Lot size: 10500 sq ft
- Year built: 1959
- Source: Great North MLS, MLS#: 4015118
Description
-
Description:
MOTIVATED SELLERS!!! On One Owner Home situated on large lot on a quiet street in Nice residential neighborhood. This Home features main level living with ample space and open floor plan. Washer and dryer hook-ups upstairs and down and could easily convert back to 3 bedrooms on the main floor. 3 attached garages with Bay for 36' RV w/ 11 1/2' overhead door. Total of 2,000 sq.ft. of garage space. Family room and Sunroom added on to main floor, perfect for entertaining. New furnace(1 year old), updated cement board siding and shingled roof. Deck and Breezeway with access to backyard. Lots of extra parking and alleyway access. Call your favorite Realtor for a Showing Today!!
Show all description
Location
Contract Information
- Current Price: $285,000
- List Price/SqFt: 132.13
General Property Information
- Property Sub Type: Single Family Residence
- Lot SqFt: 10,500
- Lot Acres: 0.241
- Lot Dimensions: 75'x140'
- Year Built: 1959
- Bedrooms Total: 3
- Total Full Baths: 2
- Total Baths: 2
- Main Finished SqFt: 1,657
- Basement Finished SqFt: 500
- Finished Above Grade SqFt: 1,657
- Finished Below Grade SqFt: 500
- Total Finished SqFt: 2,157
- Unfinished SqFt: Basement Unfinished SqFt 600
- Garage: Yes
- Garage spaces: 6
- Other Parking Spaces: 5
- Garage SqFt: 2,000
- Fireplace: Yes
- Association: No
- Association Fee Includes: None
- Accessibility Features: No
- Cooling Features: Ceiling Fan(s), Central Air, Wall/Window Unit(s)
- Heating Features: Baseboard, Dual, Fireplace(s), Forced Air, Propane
- Architectural Style: Ranch
- Roof: Shingle
- Levels: One
- Construction Materials: Cement Siding, Masonite
- Appliances: Dishwasher, Dryer, Microwave, Oven, Refrigerator, Washer, Other
- Foundation: Block
- Interior Features: Ceiling Fan(s), Hot Tub, Main Floor Bedroom, Main Floor Laundry, Vaulted Ceiling(s), Window Treatments
- Possession: Close Of Escrow
- Patio And Porch Features: # of Decks: 1. # of Patios: 1. Deck: Yes. Patio: Yes.
- Lot Features: Corner Lot, Landscaped, Level, Rectangular Lot
- Other Structures: Second Garage, Workshop
- Utilities: Cable Available, Electricity Connected, Natural Gas Not Available, Phone Available, Sewer Connected, Water Connected, Propane, Trash Pickup - Public
- Parking Features: Garage Dimensions: 24'x40' and 24'x42'. Additional Parking: Yes. Alley Access: Yes. Attached: Yes. Double Driveway: Yes. Floor Drain: Yes. Garage Faces Front: Yes. Heated Garage: Yes. Insulated: Yes. On Street: Yes. RV Access/Parking: Yes. RV Garage: Yes. Storage: Yes. Workbench: Yes. Workshop in Garage: Yes.
- Water Source: Public
- Sewer: Public Sewer
- Road Frontage Type: City Street, Paved Road
- Road Surface Type: Paved
- Fencing: Partial, Wood
Legal Tax and Other Information
- Taxes: 1,814.83
- Tax Year: 2023
- Specials Installment: NOR
- Specials Balance: NOR
- Pending Specials: No
- Zoning: Residential
- Parcel ID: 34-0000-75660-000
- Legal Description: Lot 11 & N 1/2 of Lot 12, Blk 5 Westlawn 1st Addition to the City of Crosby
Remarks
- Included: Refrigerator, stove, dishwasher, microwave, fence, window air unit in sunroom, propane tank, washer, dryer, work benches & shelving in garages.
- Directions: Located on the NW side of Crosby on the corner of 4th ST NW & 2nd AVE NW
- Public Remarks: MOTIVATED SELLERS!!! On One Owner Home situated on large lot on a quiet street in Nice residential neighborhood. This Home features main level living with ample space and open floor plan. Washer and dryer hook-ups upstairs and down and could easily convert back to 3 bedrooms on the main floor. 3 attached garages with Bay for 36' RV w/ 11 1/2' overhead door. Total of 2,000 sq.ft. of garage space. Family room and Sunroom added on to main floor, perfect for entertaining. New furnace(1 year old), updated cement board siding and shingled roof. Deck and Breezeway with access to backyard. Lots of extra parking and alleyway access. Call your favorite Realtor for a Showing Today!!
Listing Terms
- Listing Terms: Cash, Conventional, FHA, No Seller Finance, USDA Loan, VA Loan
Nearby Schools
- Elementary School: Divide County Elementary School
- High School: Divide County High School






































